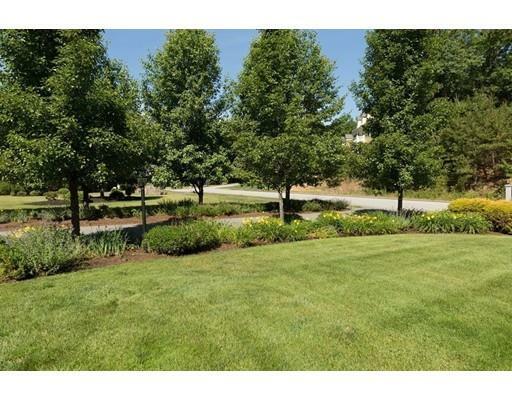
Sold
Listing Courtesy of: MLS PIN / Coldwell Banker Realty / Anne Marie Greenberg
49 Mary Catherine Lane North Sudbury, MA 01776
Sold on 12/01/2017
$1,240,000 (USD)
MLS #:
72132314
72132314
Taxes
$22,113(2017)
$22,113(2017)
Lot Size
0.92 acres
0.92 acres
Type
Single-Family Home
Single-Family Home
Year Built
2005
2005
Style
Colonial
Colonial
County
Middlesex Co.
Middlesex Co.
Community
Ledgewood North Sudbury
Ledgewood North Sudbury
Listed By
Anne Marie Greenberg, Coldwell Banker Realty
Bought with
Brian & Diana Segool, Bowes Real Estate Real Living
Brian & Diana Segool, Bowes Real Estate Real Living
Source
MLS PIN
Last checked Feb 16 2026 at 11:31 PM GMT+0000
MLS PIN
Last checked Feb 16 2026 at 11:31 PM GMT+0000
Bathroom Details
Interior Features
- Appliances: Wall Oven
- Appliances: Dishwasher
- Appliances: Microwave
- Appliances: Countertop Range
- Appliances: Refrigerator
- Cable Available
- Appliances: Washer
- Appliances: Dryer
- Security System
- French Doors
- Appliances: Refrigerator - Wine Storage
- Appliances: Vent Hood
- Appliances: Refrigerator - Energy Star
- Appliances: Dishwasher - Energy Star
- Appliances: Vacuum System - Rough-In
- Wired for Surround Sound
Kitchen
- Flooring - Hardwood
- Countertops - Stone/Granite/Solid
- Main Level
- Deck - Exterior
- Exterior Access
- Dining Area
- Kitchen Island
- Recessed Lighting
- Stainless Steel Appliances
- Pantry
- Closet/Cabinets - Custom Built
- Wine Chiller
- Breakfast Bar / Nook
- Gas Stove
- Slider
- Window(s) - Bay/Bow/Box
Lot Information
- Wooded
Property Features
- Fireplace: 3
- Foundation: Poured Concrete
Heating and Cooling
- Forced Air
- Gas
- Central Air
Basement Information
- Full
- Partially Finished
- Walk Out
- Interior Access
Flooring
- Tile
- Wall to Wall Carpet
- Hardwood
- Stone / Slate
Exterior Features
- Wood
- Roof: Asphalt/Fiberglass Shingles
Utility Information
- Utilities: Water: City/Town Water, Utility Connection: Washer Hookup, Utility Connection: Icemaker Connection
- Sewer: Private Sewerage, Inspection Required for Sale
- Energy: Insulated Windows, Prog. Thermostat
School Information
- Elementary School: Haynes
- Middle School: Ephraim Curtis
- High School: Lincoln Sudbury
Garage
- Attached
- Garage Door Opener
- Side Entry
Parking
- Off-Street
Listing Price History
Date
Event
Price
% Change
$ (+/-)
Jun 27, 2017
Price Changed
$1,299,000
-3%
-$46,000
Jun 04, 2017
Price Changed
$1,345,000
-4%
-$54,999
May 08, 2017
Price Changed
$1,399,999
-3%
-$49,001
Mar 23, 2017
Price Changed
$1,449,000
-6%
-$100,000
Mar 17, 2017
Listed
$1,549,000
-
-
Disclaimer: The property listing data and information, or the Images, set forth herein wereprovided to MLS Property Information Network, Inc. from third party sources, including sellers, lessors, landlords and public records, and were compiled by MLS Property Information Network, Inc. The property listing data and information, and the Images, are for the personal, non commercial use of consumers having a good faith interest in purchasing, leasing or renting listed properties of the type displayed to them and may not be used for any purpose other than to identify prospective properties which such consumers may have a good faith interest in purchasing, leasing or renting. MLS Property Information Network, Inc. and its subscribers disclaim any and all representations and warranties as to the accuracy of the property listing data and information, or as to the accuracy of any of the Images, set forth herein. © 2026 MLS Property Information Network, Inc.. 2/16/26 15:31


Description